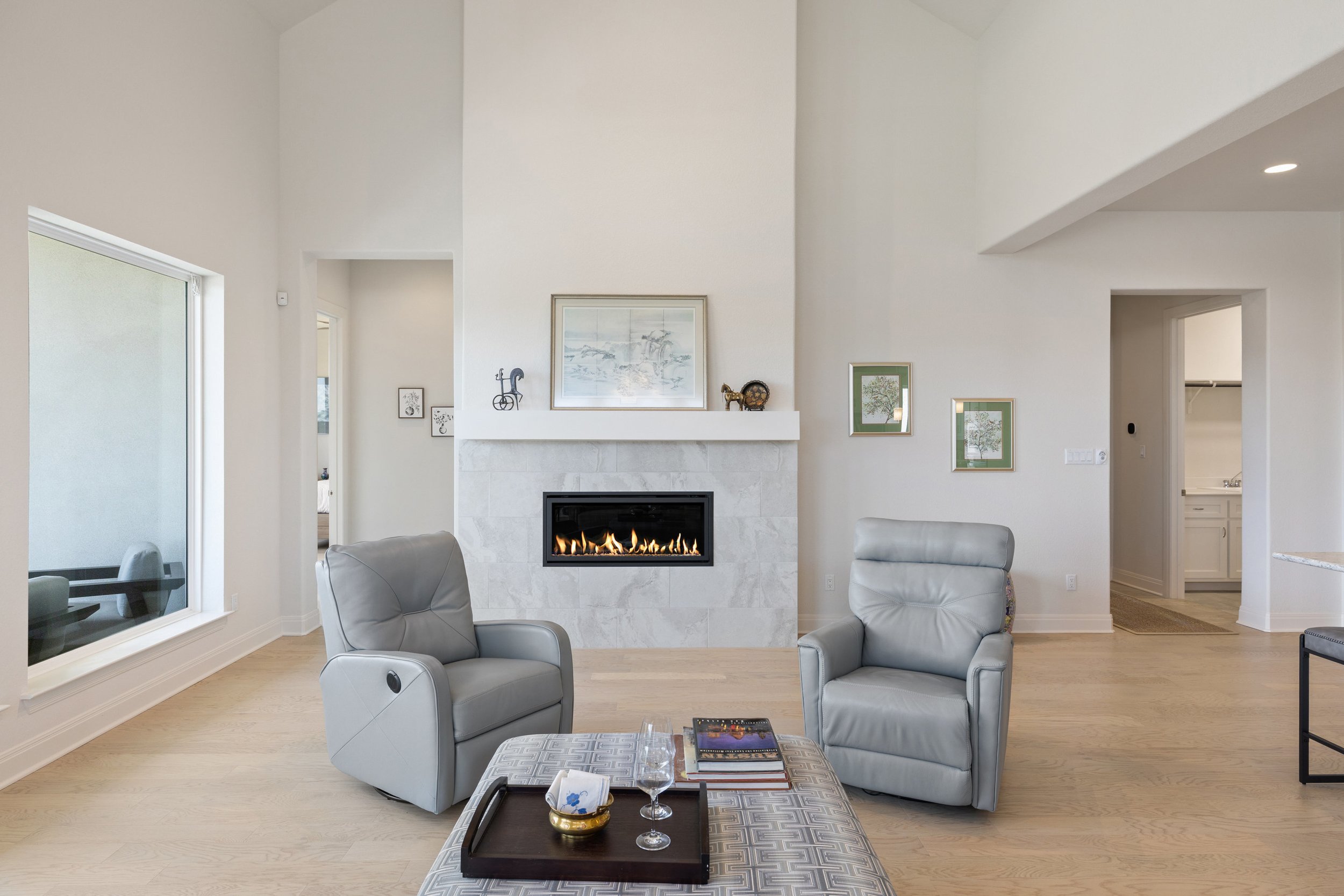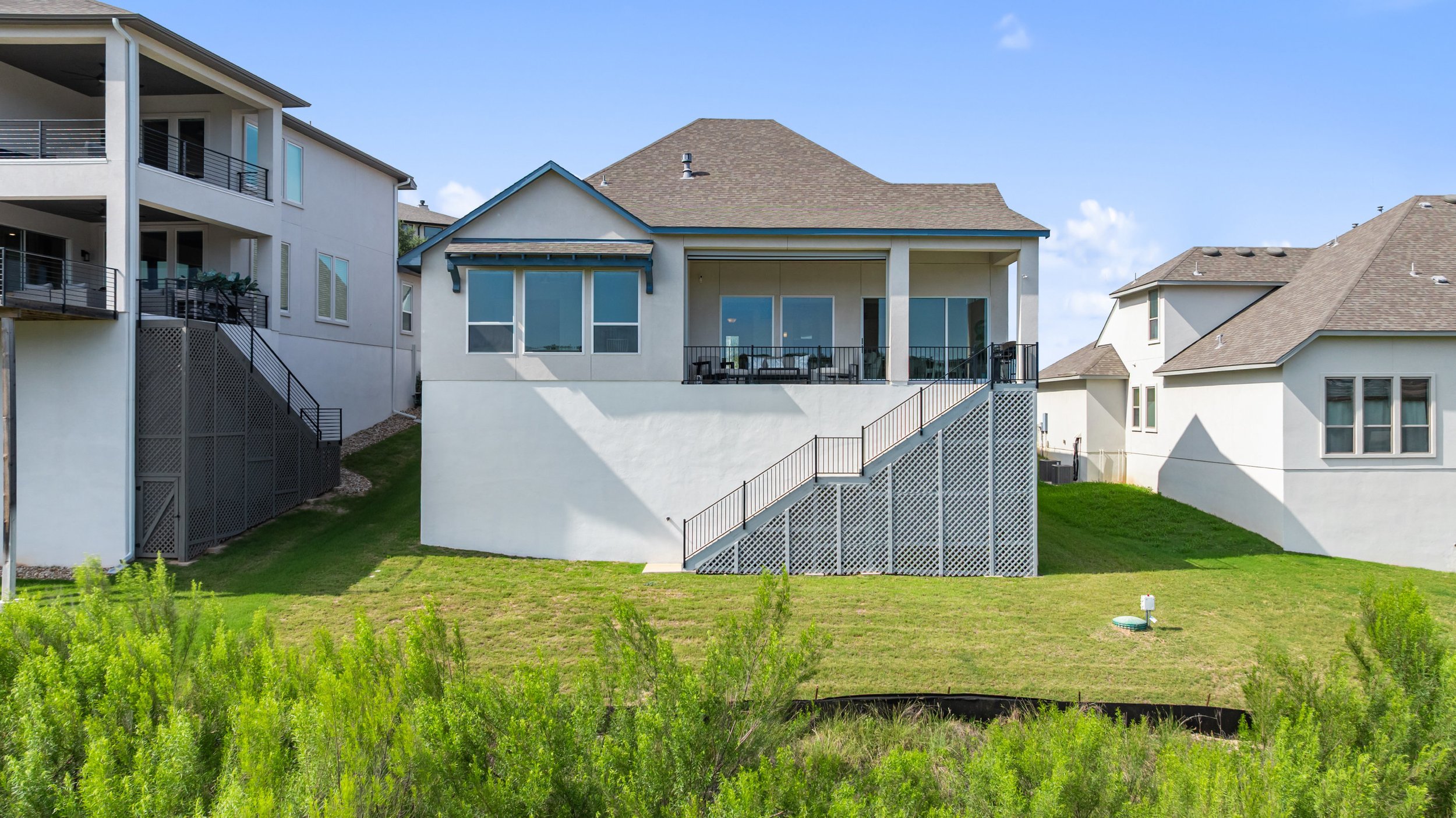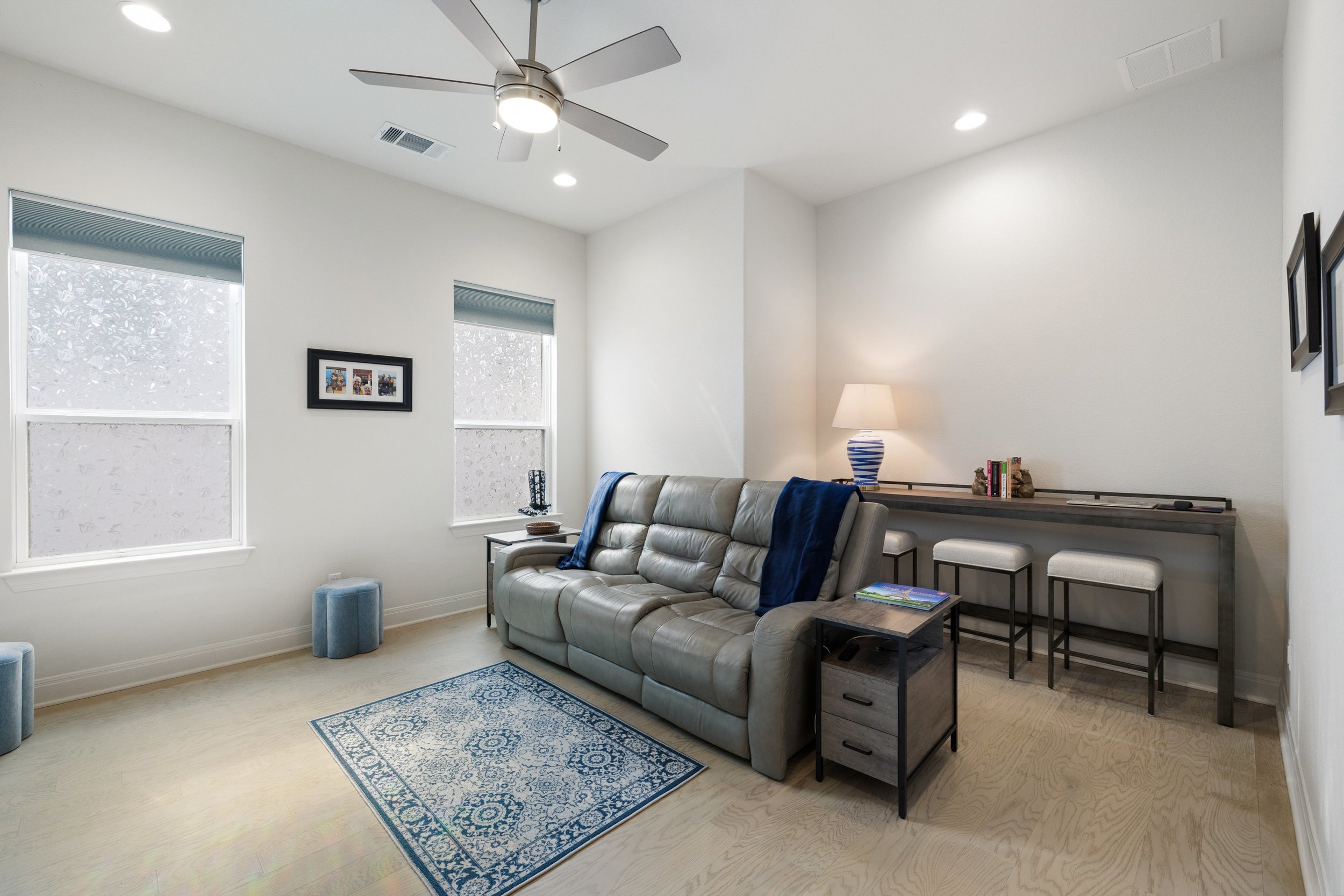
Joanie Capalupo
19401 Summit Glory Trail
Summit at Lake Travis | 78669
List Price: $699,500
4 BEDROOMS
3 BATHROOMS
1 LIVING AREA, 1 DINING AREA
2616 SQUARE FEET
SMALL BOUTIQUE COMMUNITY
HILL COUNTRY VIEWS
Bathed in natural light and perfectly positioned in the scenic Summit at Lake Travis this 2,616-square-foot home, completed two years ago, offers effortless living and breathtaking views from the moment you walk through the door. Pristine light hardwoods stretch throughout the open one-story layout, where picture windows and sliding glass doors frame the spectacular hill country surroundings at every turn. With its thoughtfully designed spaces and abundant light, this home makes everyday living feel both easy and comfortable.
The heart of the home is an expansive great room designed for both relaxation and entertaining. A massive quartz island anchors the gourmet kitchen, offering seating for four and complemented by custom cabinetry, high-end stainless appliances, and a tidy hidden pantry that keeps the look clean and streamlined. A cozy gas fireplace adds warmth and ambiance to both the living and dining areas, while a wall of windows opens to a large covered patio perfect for enjoying a cup of coffee while soaking in the serene vistas. An extensive, upscale remote-controlled shade screen installed on the back deck keeps the space ultra-comfortable even on the hottest of summer days. Off the patio are steps that lead to a flat, grassy yard—ideal for family play or planting a garden.
One wing of the home includes a charming and perfectly appointed children’s suite, so large it could easily be divided into two separate bedrooms, or used as a secondary master/grandparent suite, complete with a private en-suite bath, oversized closet, and electric shades. An additional guest bedroom with an adjacent bathroom featuring a seamless glass shower adds even more comfort and flexibility. A separate media room could be converted into a fourth bedroom, and a spacious utility room near a custom drop zone keeps everyday life effortlessly organized.
At the back of the home, the private light-filled primary suite is a peaceful retreat with large windows, electric shades, and a soothing palette that sets the tone for relaxation. The primary bath offers a spa-like experience with beautiful finishes throughout, a smart layout, and a generously sized custom closet. Warm, cozy sunlight floods the living area and the master bedroom in the winter. In the summer, after some cheerful morning sunlight, the roofline blocks the hot sun to the living areas and patio for the rest of the day. This home is the definition of uncomplicated family living: a perfectly kept one-story with a fabulous layout and close proximity to Rough Hollow Elementary and Lake Travis Middle School, all while feeling miles away from the hustle and bustle of daily life.
Follow along on Facebook, Instragram and Linkedin












































































































